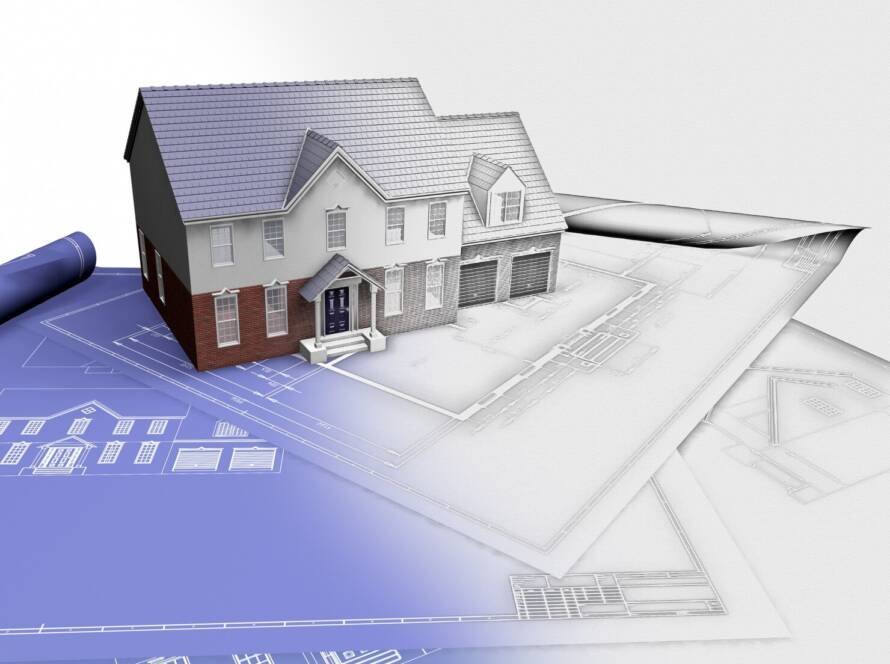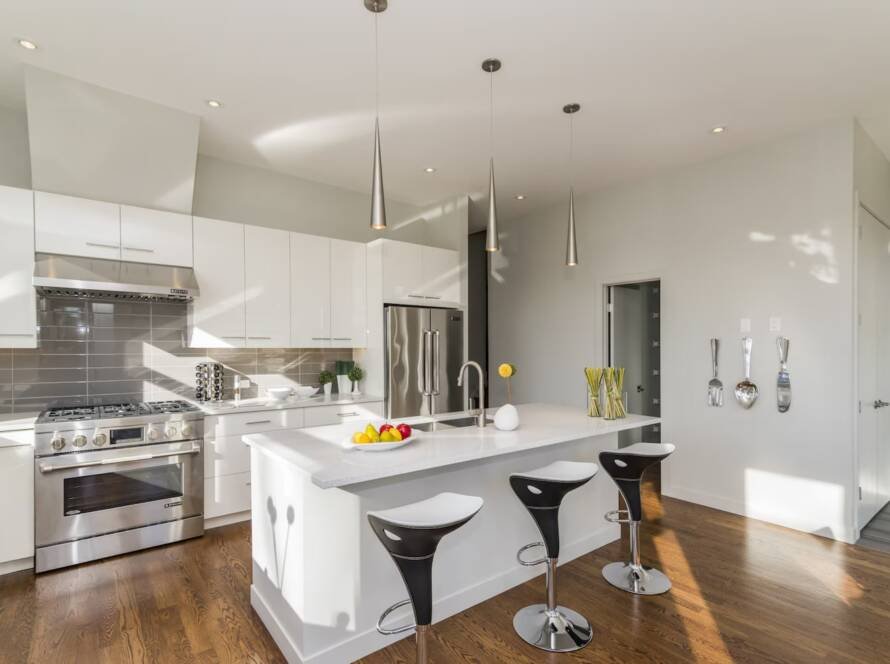NDIS Accessible Home Design for Everyday Independence
True independence starts with confidence — and confidence begins in spaces we use every day. For many NDIS participants, the bathroom, bedroom, and living areas are more than just rooms; they are vital environments for privacy, comfort, and safety.
At Aussie Home & Floor, we believe that NDIS accessible home design goes beyond removing barriers — it restores freedom. Every detail, from a shower layout to the height of a light switch, can make a powerful difference in daily living.
1. Accessible Bathrooms Where Safety Meets Confidence
Bathrooms are often the most hazardous areas in any home, especially for those with mobility challenges. Slippery tiles, tight spaces, and high thresholds can quickly become risks.
Step-Free Showers and Open Layouts
A step-free shower is the cornerstone of accessibility. It allows easy entry for wheelchairs and reduces tripping hazards for everyone. Open-plan bathrooms with wide turning circles (at least 1.5 metres) ensure natural, unrestrictive movement.
Grab Rails and Reinforced Walls
Grab rails should be strategically placed near toilets, showers, and entry points — anchored into reinforced walls for safety. Proper placement transforms a space from potentially dangerous to fully empowering.
Slip-Resistant Flooring and Waterproofing
Non-slip vinyl or textured tiles enhance safety and are easy to maintain. Waterproofing must comply with Australian Standards to prevent leaks or mould, especially around open showers.
At Aussie Home & Floor, every bathroom is built to be NDIS accessible, combining function with contemporary design — because accessibility should feel elegant, not clinical.
2. Accessible Bedrooms Combining Comfort and Control
A bedroom should promote rest and reassurance. For participants using mobility aids, layout and accessibility are key.
Widened Doorways and Clear Circulation
Doorways of at least 920mm and turning circles of 1.5m allow easy wheelchair movement. Keeping the area around beds clutter-free ensures safe transitions day and night.
Smart Electrical Setups
Modern NDIS accessible home design integrates smart systems — reachable light switches, automated blinds, or voice-controlled devices. These empower participants to manage their environment effortlessly.
Temperature and Comfort
Efficient heating and cooling systems with accessible controls help maintain consistent comfort and health, preventing overexertion.
A well-designed bedroom supports both independence and dignity — providing security, ease, and peace of mind.
3. Accessible Living Spaces That Encourage Connection
Living areas should encourage engagement, not isolation. A well-planned layout fosters freedom of movement and inclusion.
Open Layouts and Furniture Placement
Furniture should be arranged to create wide, clear pathways. Avoid tight gaps or bulky items that restrict mobility.
Flowing Flooring Choices
Hybrid or vinyl plank flooring provides style, durability, and smooth transitions. It’s perfect for mobility aids and easy maintenance.
Lighting and Visibility
Layered lighting — ambient, task, and motion-activated — improves comfort and safety. Smart lighting can enhance independence and energy efficiency.
4. Safety and Style Working Together
Accessibility doesn’t mean compromising on design. Today’s NDIS accessible home design embraces modern aesthetics with full functionality.
Melbourne’s most beautiful accessible homes feature natural tones, matte finishes, and open layouts — proving that safety and style can coexist.
At Aussie Home & Floor, we design homes that meet NDIS standards without feeling clinical — creating spaces you’ll love to live in.
5. Designing for the Future
Good design looks forward. As needs evolve, adaptable homes save time and cost later.
Plan ahead with features like:
-
Reinforced bathroom walls for future grab rails
-
Smart wiring for later automation
-
Wider hallways to fit future mobility equipment
Forward-thinking design ensures your home evolves with you — maintaining safety, comfort, and independence at every stage.
Conclusion: Accessibility Is About Dignity, Not Just Design
Every modification — from grab rails to open-plan living — tells a story of confidence restored. Accessible bathrooms provide safety, bedrooms bring comfort, and living areas foster connection.
When done right, accessibility becomes invisible — it simply works.
If you’re planning NDIS accessible home design in Melbourne, trust Aussie Home & Floor to create spaces that combine compliance, safety, and timeless style.
📞 Ready to redesign your space for comfort and confidence?
Call: 0458 005 085
Email: sales@aussiehomeandfloor.com.au


